HDB BTO Renovation Project
This HDB BTO Renovation Project was designed to prove that functionality and style can coexist in every corner of a new flat. Our team focused on smart layouts, cohesive wood textures, and seamless carpentry that enhances both form and function. This isn’t just another renovation, it’s a personalised transformation that turns a standard BTO unit into a thoughtfully curated home.
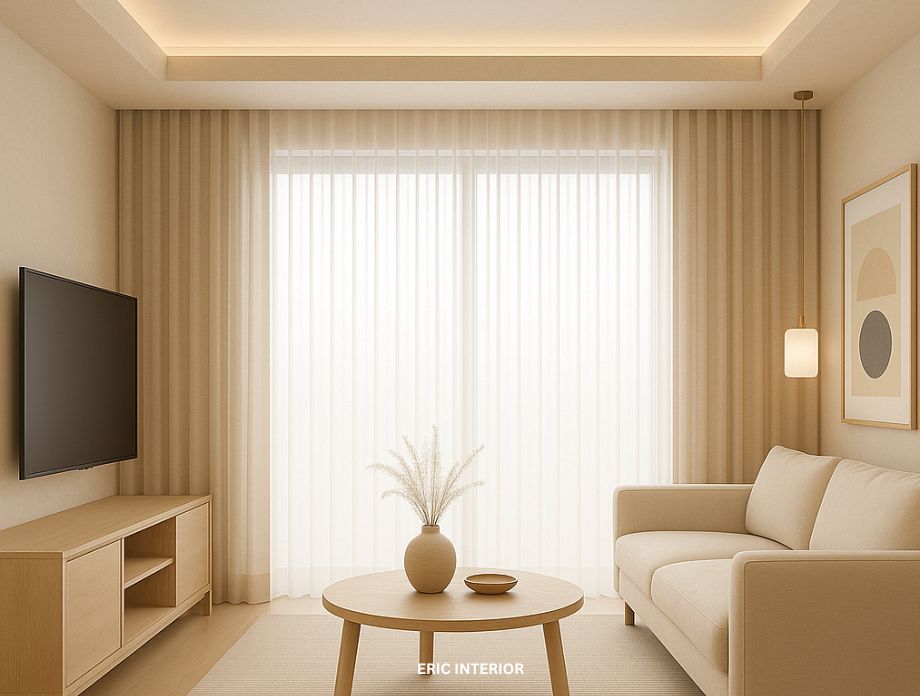
A Living Room You’ll Love Coming Home To
Designed as the heart of the home, this living room makes a strong first impression with its clean lines, neutral palette, and layered lighting. We maximised the layout with custom carpentry that blends seamlessly into the design, offering both storage and style. Every detail was planned to feel airy yet cosy, creating a modern, welcoming space where families can relax, entertain, and truly feel at home.
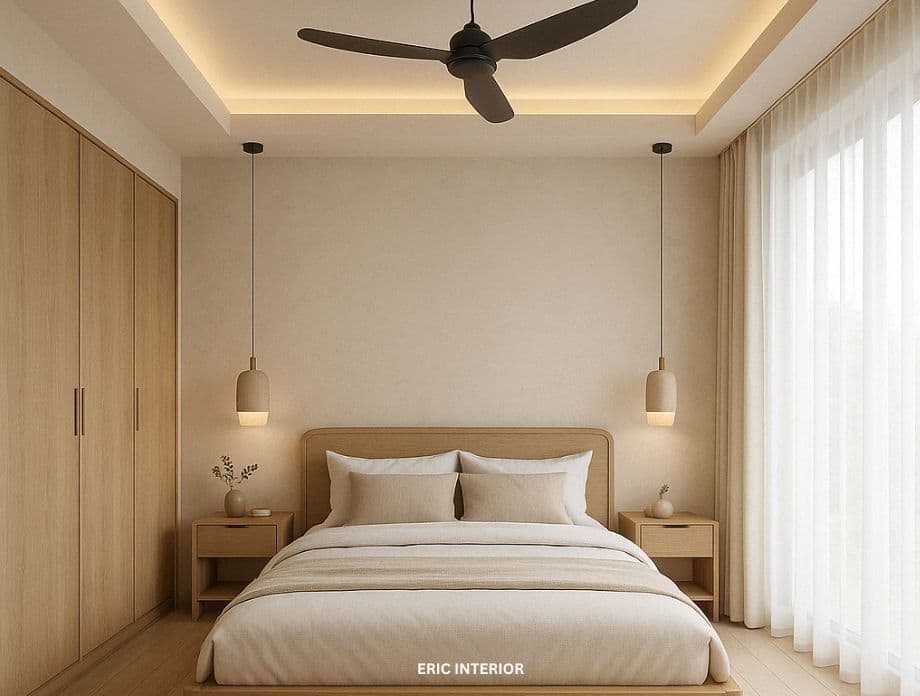
Sleep Better in a Space Built Just for You
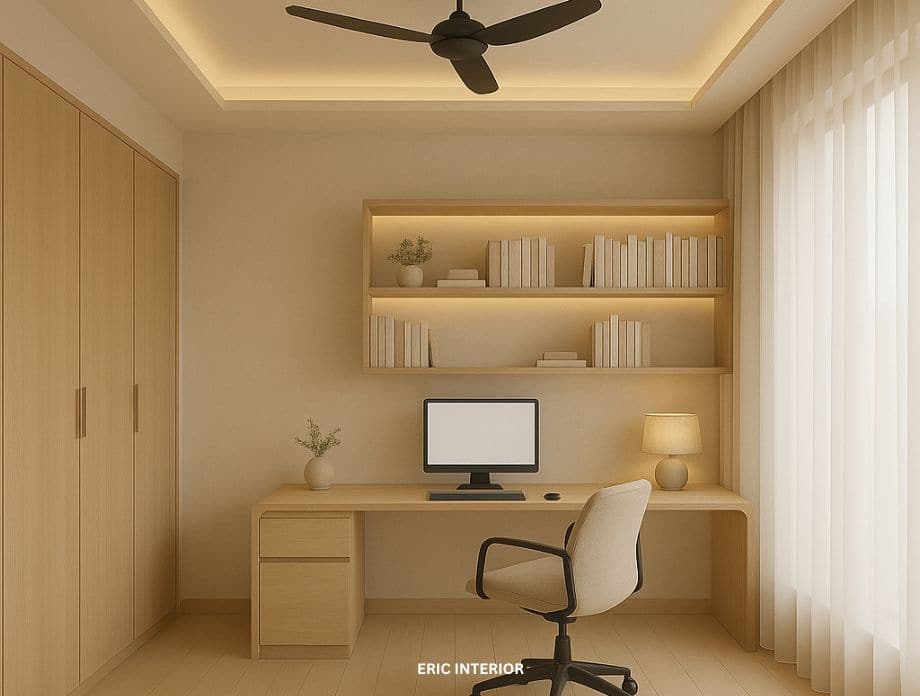
Designed for Deep Work and Daily Use
This room blends focus with warmth through a design rooted in natural wood tones. Every element is crafted with wood finishes that evoke a sense of calm and clarity. The consistent use of timber textures across the space not only adds visual harmony but also grounds the room in a cozy, work-friendly atmosphere. Whether you’re powering through tasks or enjoying quiet moments, this space makes deep focus feel effortless.
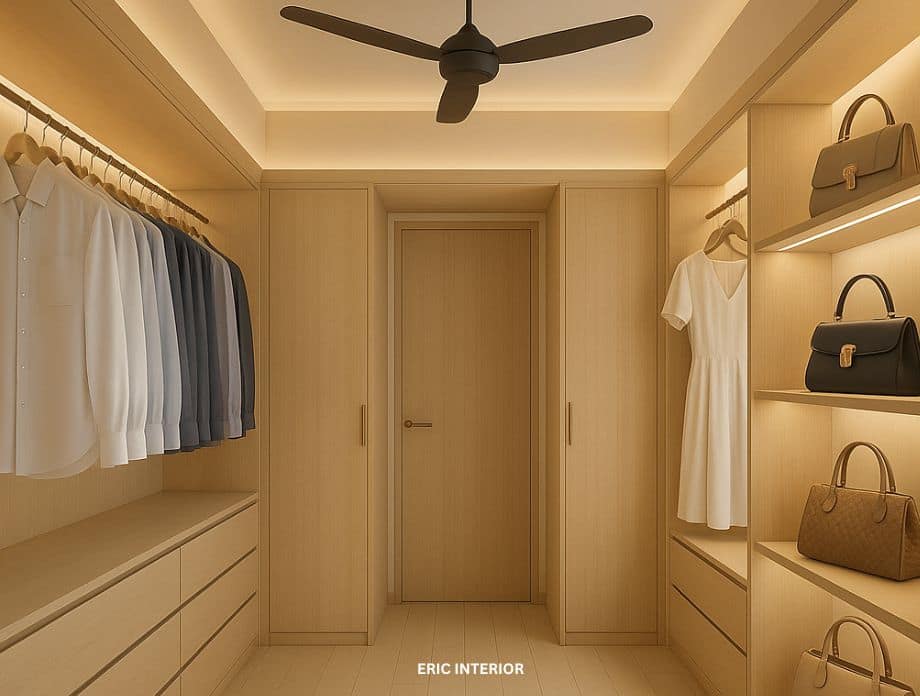
Your Boutique-Inspired Wardrobe at Home
Step into a wardrobe that feels like your own private boutique. This walk-in space is thoughtfully wrapped in rich wood textures, open shelving, and soft ambient lighting, elevating your daily routine into a curated experience. Every compartment is custom-built to showcase your clothes, bags, and accessories while keeping everything organized and accessible. With a design that feels both luxurious and practical, this is where storage meets style, and getting dressed becomes a moment you look forward to.
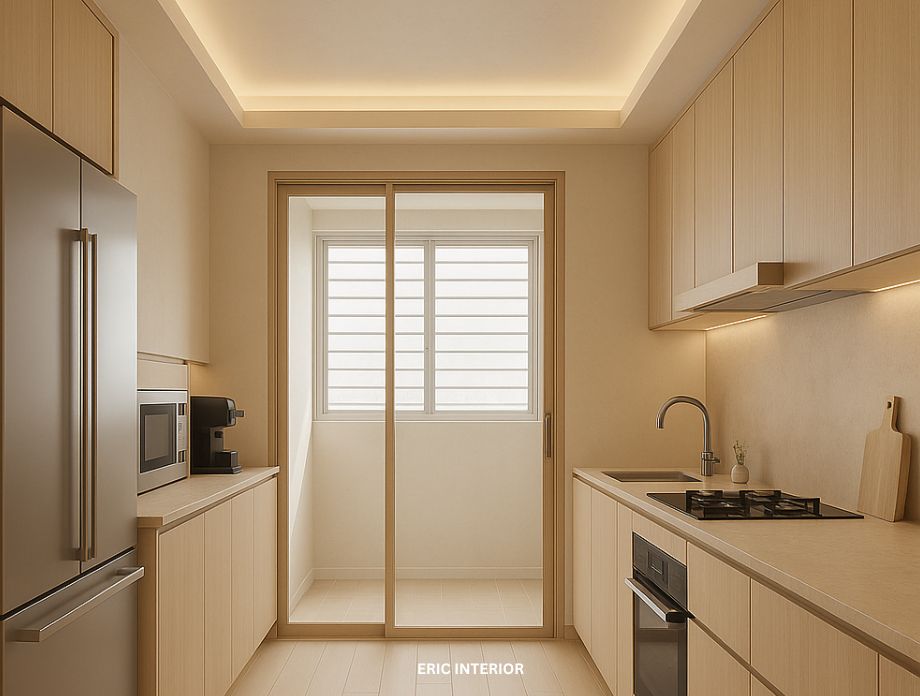
A Kitchen Designed Around Your Daily Life
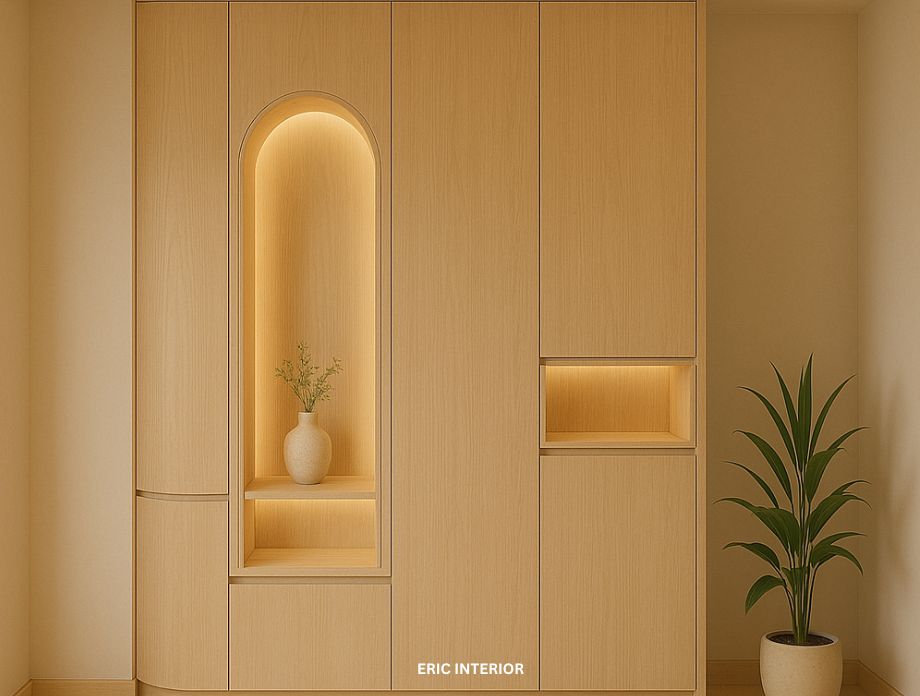
Smart Carpentry That Blends In and Stands Out
Built-in doesn’t mean boring. This living room showcases smart carpentry that’s sleek, functional, and beautifully integrated into the home’s overall design. Every cabinet, niche, and open shelf is custom-crafted to complement the space, providing practical storage without overwhelming the visual flow. The wood textures add warmth and depth, while clean lines keep the look modern and refined. It’s a perfect balance of subtle and striking, designed to stand out with craftsmanship.
